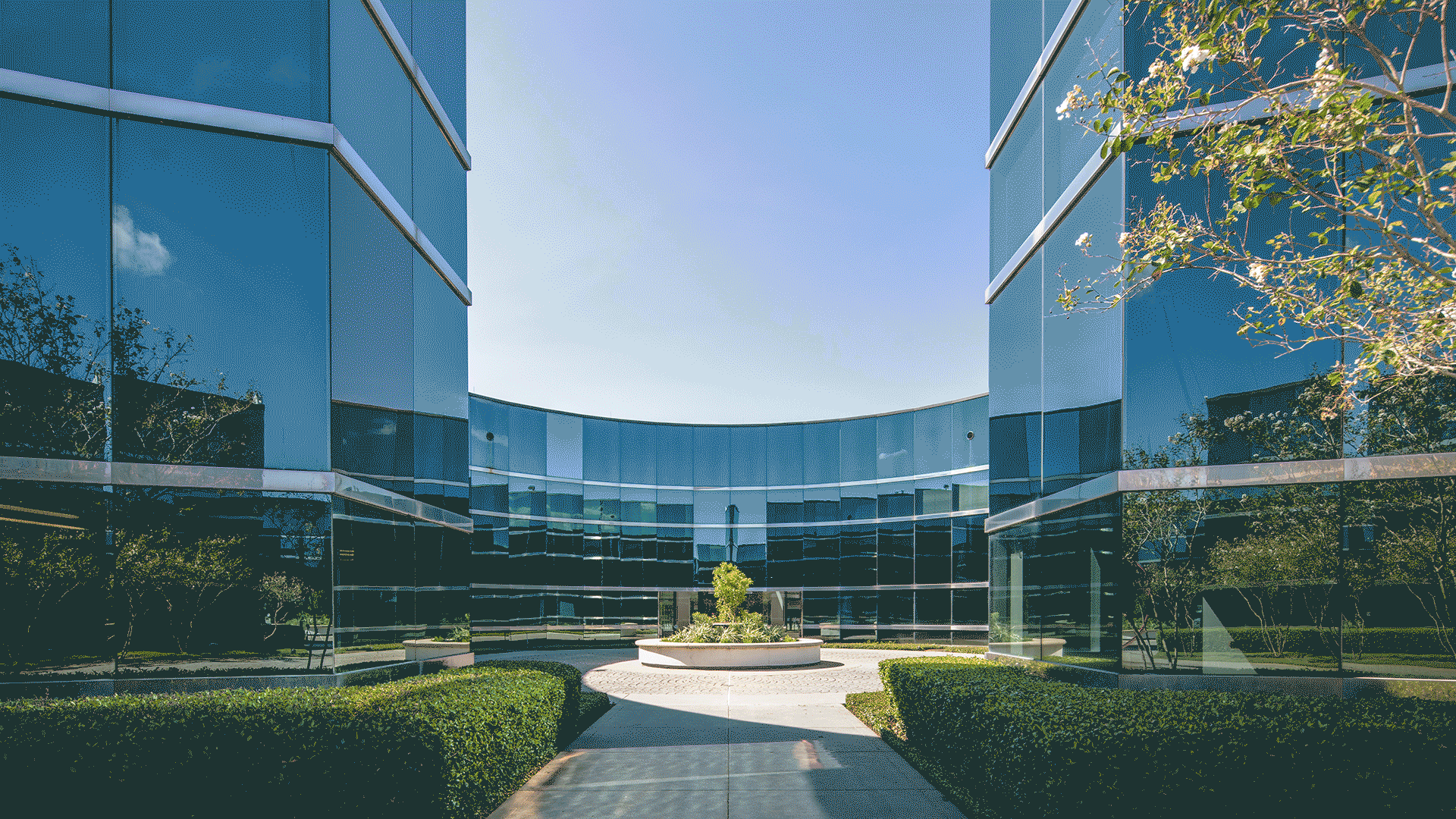


1300 & 1290 HERCULES AVE

$3M Renovation; includes new common areas, restrooms and outdoor green space

4.5/1000 surface parking lot ideal for dense users with easy access to the building

Each 64,000 RSF building contains 2 large 32,000 RSF floor plates ideal for a dense user

Building signage available for large user

Move-in ready spec suite with custom designed finishes ranging from 2,800-9,000 RSF

Ideal location along Hercules Ave. offers convenient access to I-45 and other major Clear Lake area arteries including Bay Area Blvd., El Camino Real and NASA Parkway (NASA Rd.1)

Common area courtyard with custom landscaped green space

Less than 1 mile from the Johnson Space Center and surrounded by Clear Lakes major institutions like University of Houston - Clear Lake, Clear Lake Regional Medical Center and Baybrook Mall
outdoor and fitness

AMENITIES
WITHIN 1 MILE
MISSION CONTROL
CLEAR LAKE'S EDUCATION + HEALTHCARE INSTITUTUIONS
SHOP, DINE, REJUVENATE

FOR MORE INFORMATION CONTACT
Doug Little
713.272.1284
Jack Scharnberg
713.407.8717
Louann Pereira
713.272.1267




















